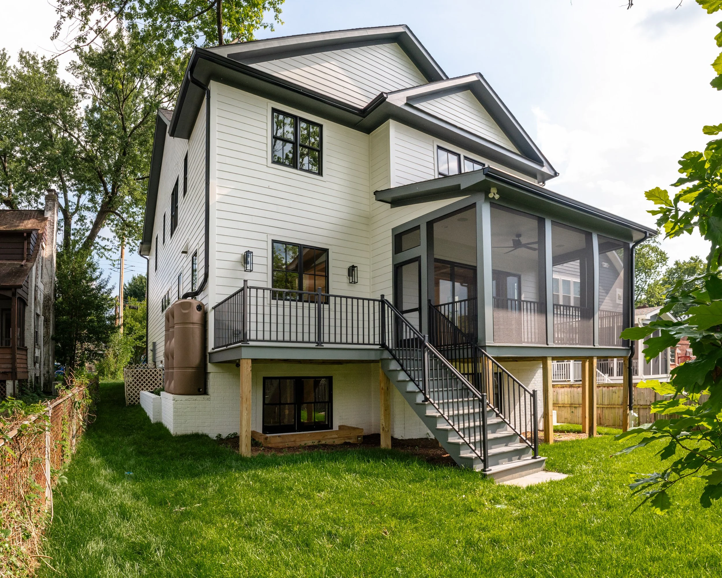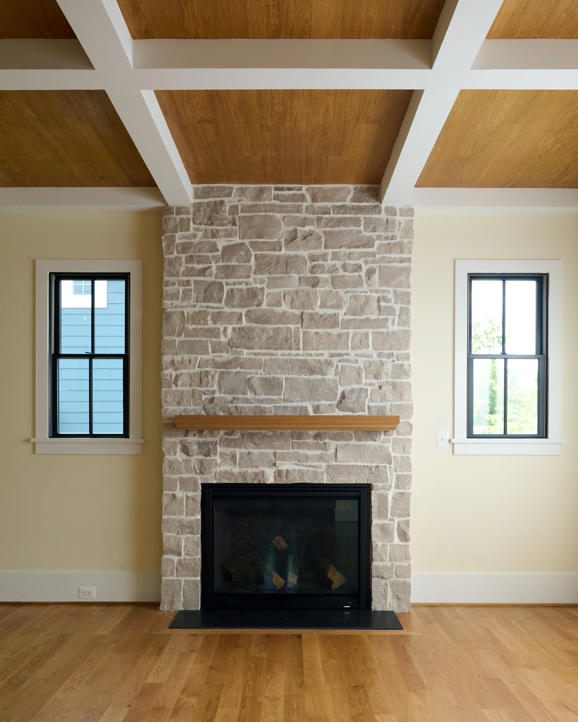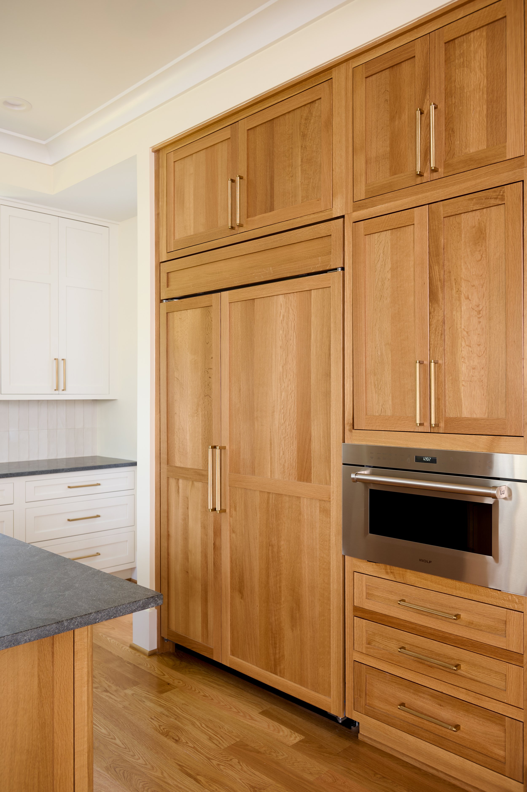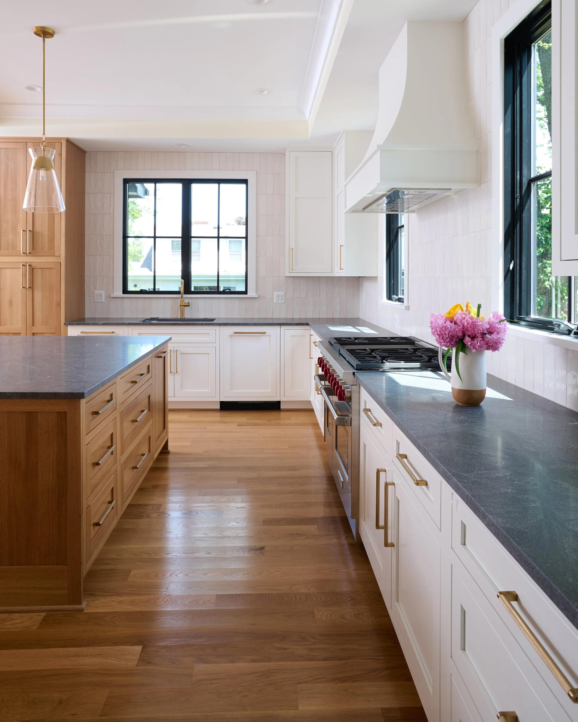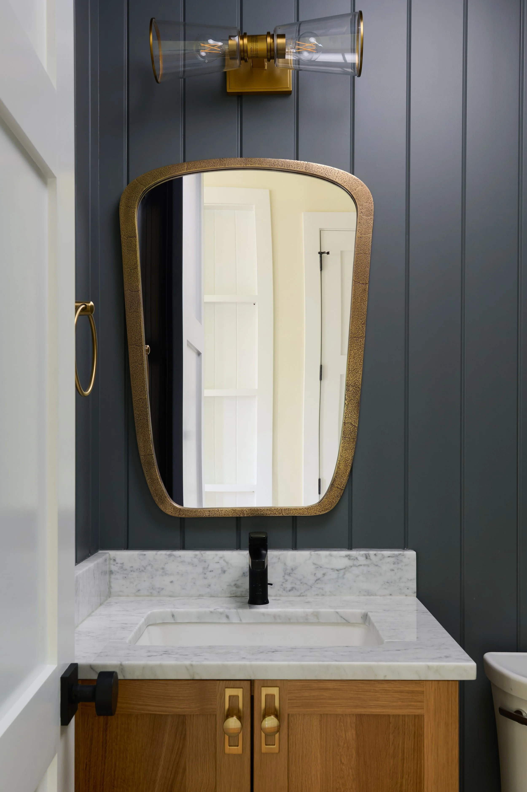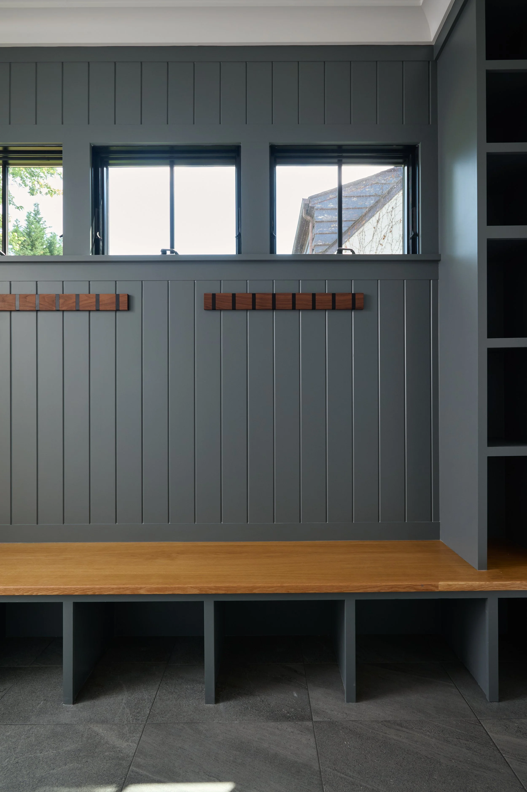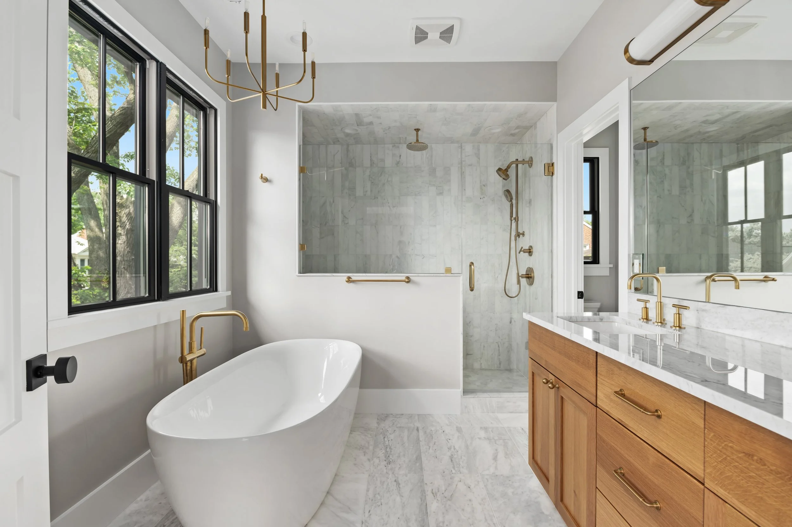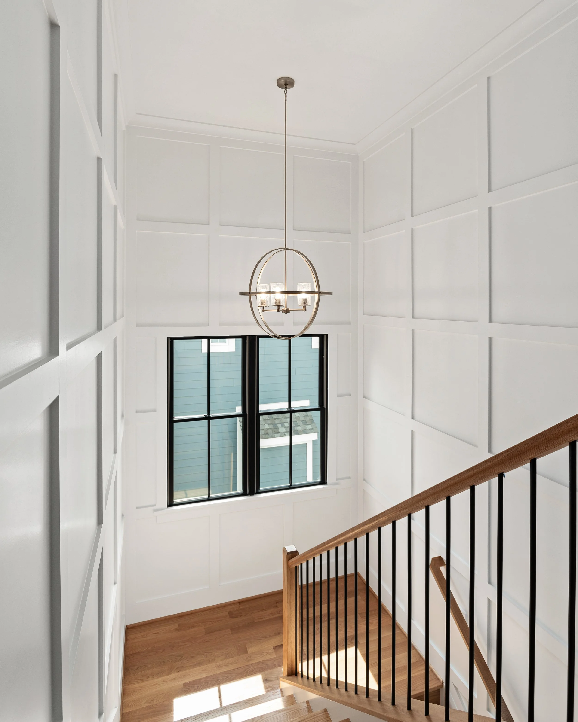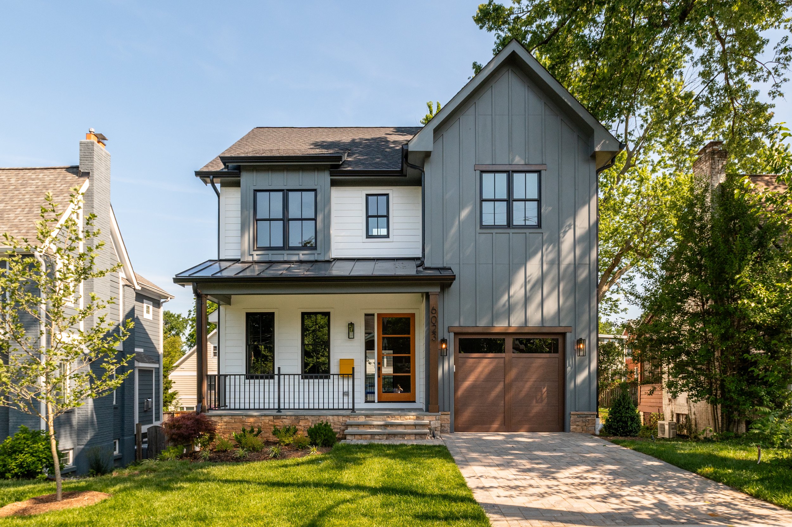
Arlington
Westover
Architect: Main St Design Co
Interior Designer: Ariella Designs
Bedrooms: 5
Baths: 4 full and 1 half
Finished SF: 4,422
Lot Size: 0.13 acre
Perfectly located. Three block walk to Cardinal elementary and Westover shops and restaurants. Featuring five bedrooms, four and a half bathrooms, 4,500 sf interior on three finished levels plus a one-car garage and beautiful screen porch and deck. Interior design by Ariella Designs with Visual Comfort lighting package, custom molding, elegantly designed first floor office and main floor ceiling treatment.
Completed Spring 2024.

